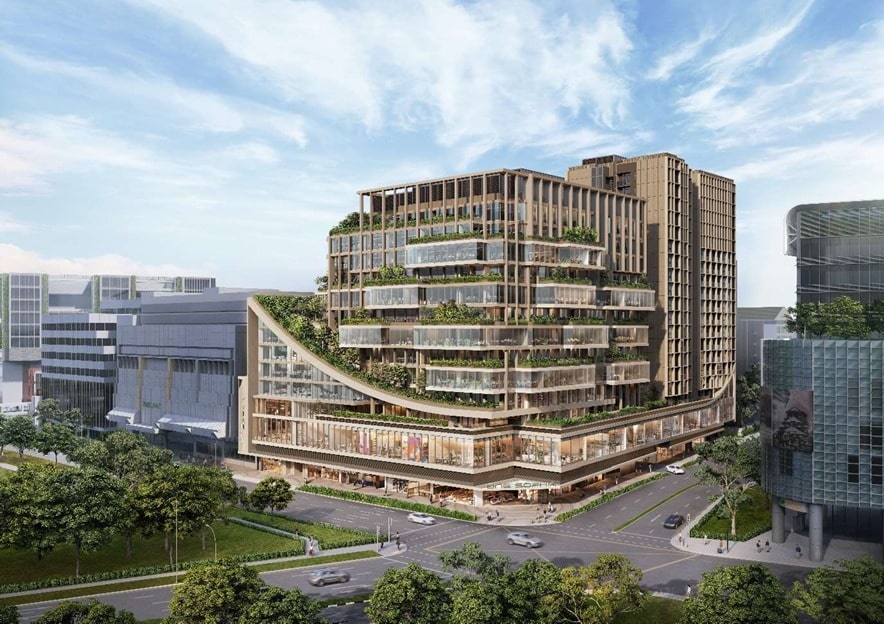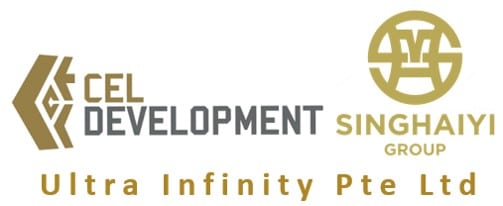One Sophia Project Details
View the illustrative location map for One Sophia
One Sophia Project Details Table
| One Sophia | Details |
|---|---|
| Developer | Sophia Residential Pte Ltd & Sophia Commercial Pte Ltd |
| General Description | PROPOSED MIXED-USE DEVELOPMENT COMPRISING 2 BLOCKS OF 19-STOREY APARTMENTS (TOTAL: 367 UNITS) AND COMMUNAL FACILITIES, 1 BLOCK OF 13-STOREY OFFICE AND COMMERCIAL AT BASEMENT 1, 1ST AND 2ND STOREY WITH 3 BASEMENT CARPARKS ON LOT 00220P TS19 AT 1 SOPHIA ROAD |
| Address | 1 Sophia Road Singapore 228149 The CollecƟve at One Sophia 1A Sophia Road, Singapore 229508 1B Sophia Road, Singapore 229509 |
| Location | District 9 |
| Total No. of Units | 122 Strata Office Units 127 Strata Retail Units 367 Residential Units |
| Site Area | 7,118 sqm / 76,617 sqft |
| Plot Ratio | TBA |
| Tenure of Land | 99 Years Commencing from 6 Dec 2023 |
| Notice of Vacant Possession | 31 Dec 2029 |
| Architect | ADDP Architects / studioMilou |
| Landscape Architect | Tinderbox Landscape Studio |
| Builder | China Harbour Engineering Company |
| No. of Vehicular Lots: | 273 (Including 3 Accessible Lots and 1 Family Lot) |
| Project Account | DBS BANK LTD FOR PROJECT A/C NO. 0037001651 OF SOPHIA COMM PL & SOPHIA RESI PL – JV |
| Development Status | Mixed Development |
(Disclaimer: Project information for One Sophia may be subject to change without prior notice)
On Friday (Dec 3), JLL, the sole marketing agent, announced that Shopping mall Peace Centre and the adjacent apartment complex Peace Mansion have been successfully sold after five attempts at a collective sale.
This mixed development property, located on 1 Sophia Road, was sold for S$650 million to a joint venture – Sophia Residential Pte Ltd, consisting of CEL Development, Sing-Haiyi Crystal, and Ultra Infinity. The reserve price for the collective sale was set at S$650 million. Over 80 percent of the existing property owners agreed to the sale, which includes 232 commercial units, 86 apartments, and a 162-lot car park. In total, there are 319 strata units spread across a 10-storey front podium block and a rear 32-storey tower.
The site, spanning 76,617 sq ft, is designated for commercial use according to the Urban Redevelopment Authority’s (URA) 2019 Master Plan. It has a gross plot ratio of 7.89 and will be planned to developed 373 residential units.
Continue browsing:
Register your Interest Now
Register your interest today to receive timely updates on Showflat Viewing, Price List, Elevation Chart, Floor Plans, and E-Brochure. Gain access to Direct Developer Prices.
Get E-Brochure and Latest Updates
Register your interest to receive an E-Brochure and the latest updates as soon as they become available!



